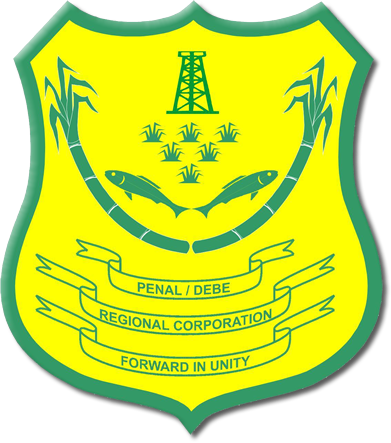Customers are required to:-
- Fill out application forms which are obtainable at the Public Health Division of all Corporations and /or the Town and Country Planning Division, Ministry Of Housing and Settlements
- Have a layout drawn by a qualified surveyor. The survey drawings should illustrate :-
- The contours of the land at such intervals as may be required.
- The layout of the land and the dimensions of the streets, building plots and open spaces.
- The building line.
- The course of the proposed drainage.
- The position of any existing buildings.
- Proper location of the subdivision must be provided i.e light pole number, mile mark etc.
- Sections and details of the roads showing width of carriageway; construction details, finished levels and gradients must be provided.
- Details of the proposed sewer and drains should also be included showing the type, size and gradients and their relation to the existing services.
- Submit four (4) completed copies of the drawings along with an application form on each to the Town and Country Planning Division.
- Applicants should check with the Building Inspector’s Office two (2) weeks after receiving an acknowledgement letter from Town and Country Planning Division.
- If there are corrections to be made to the layout, a Notice of Defect will be sent to the applicant.
When plans are approved and signed by the Building Inspector, Engineering and Survey Officer and the Secretary of Local Health Authority (Chief Executive Officer) of the Corporation it is then scanned and the applicants are informed via the telephone when it is ready for collection. The applicant are also informed of payments that are needed to be paid for the approved layout.
Payments are processed at the Penal/Debe Regional Corporation Main Office.
Time frame: 2 months
Fees Associated – The fee structure is based on the nature of approval granted, by the Local Authority.
Approvals are of two natures:
(a) Provisional
(b) Final
The Local Authority adopts a fee structure with payment as follows:
“Whenever PROVISIONAL APPROVAL is granted the Owner/Developer should pay half the fee required for FINAL APPROVAL, and should be issued a Development Permit. On satisfactory completion of the development, a FINAL APPROVAL certificate would be issued and the other half of the fee will be payable. In instances, where FINAL APPROVAL is the only approval given, the Applicant/Owner will pay the full fee required for final approval.”
